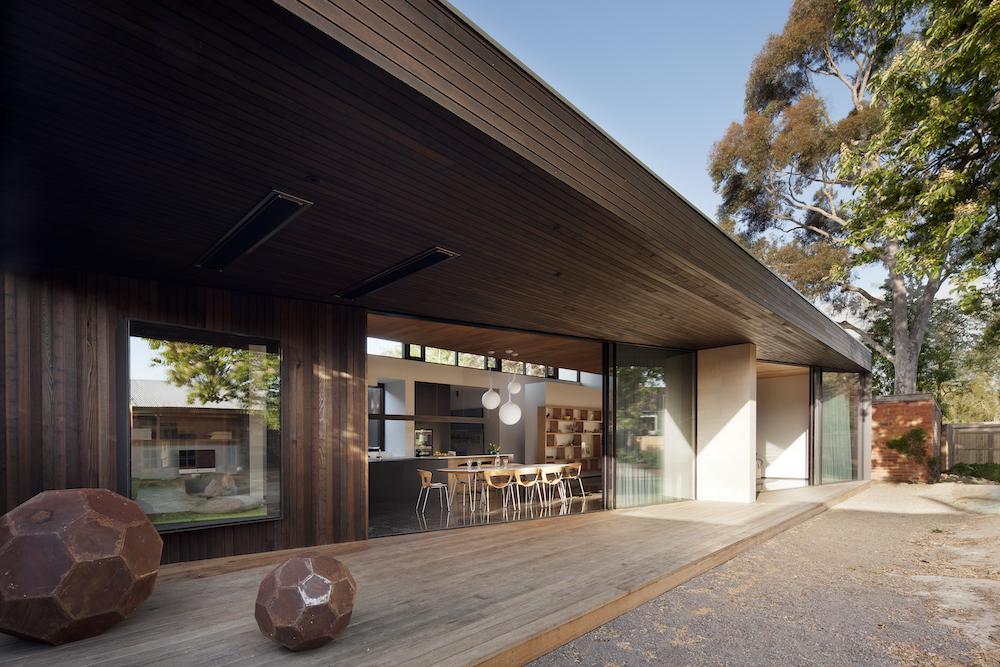
Webster Street House
Architect: Moloney Architects, 2015
Centre
Building Description
This project addresses the issue of how should we respond to the heritage building that need to meet the demands of modern life. The original historic home in central Ballarat was extensively renovated and restored – but still required additional living space for the new owners’ large family. So a contemporary addition was created extending from the south side of the existing house to house a large open living space and modern kitchen. The two forms are at once in architectural tension and also somehow comfortable with each other. A glass linkway connects old and new – and wall of glass doors connects the new living area to the rear yard. The new building faces south – so it was decided to pitched the ceiling of the space upwards to access the north light. Clerestory windows fill the new living spaces with light, and the timber ceiling recalls the hull of a large boat. Materially, the new extension contrast with the original red clinker bricks. Black stained cedar cladding is used extensively in combination with oak ceiling, black steel, and polished black concrete. The mono-materiality of the extension allows the building elements to read as sculptural forms – its simplicity and lack of ornament sits in contrast to the forms and architectural decorations of the original house.










